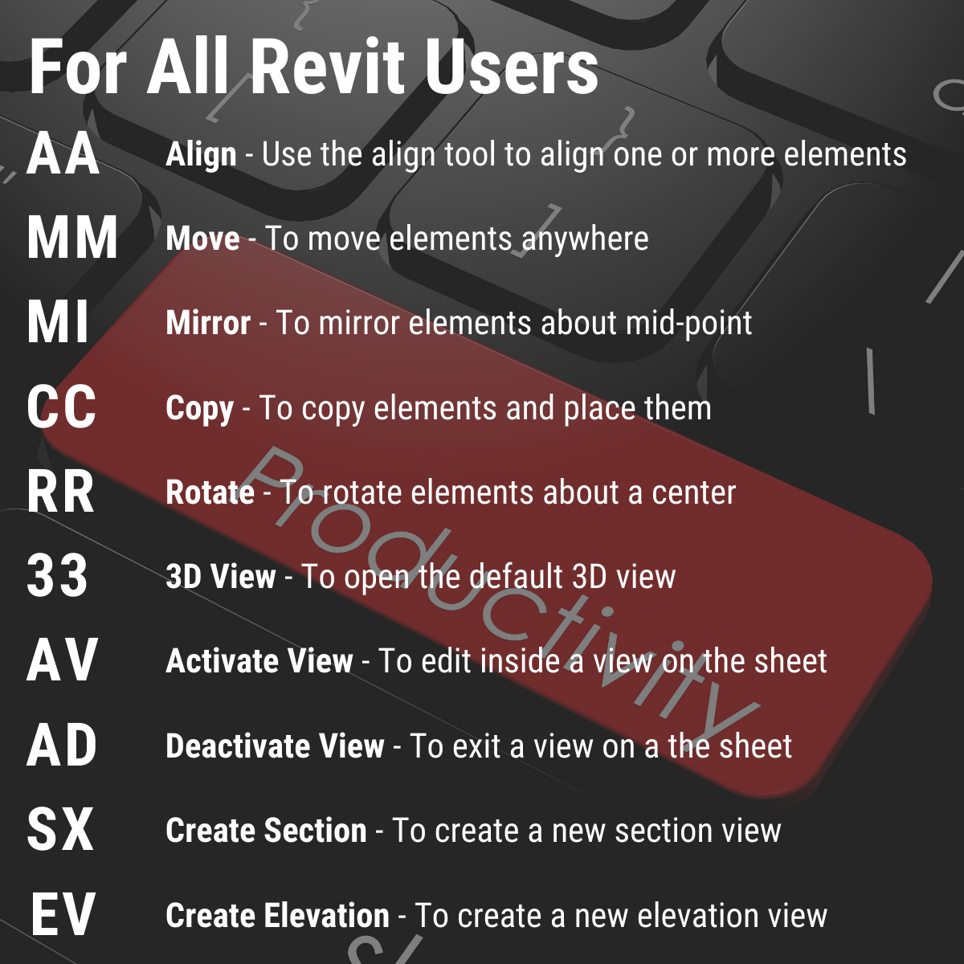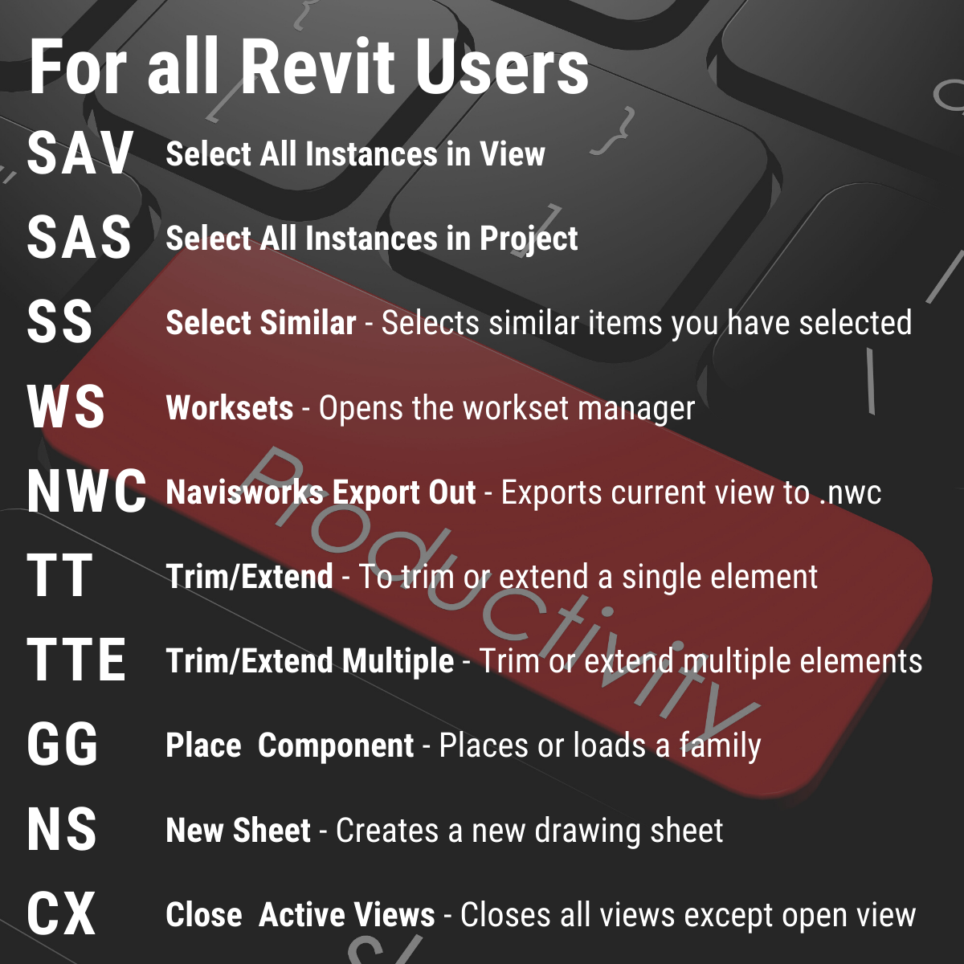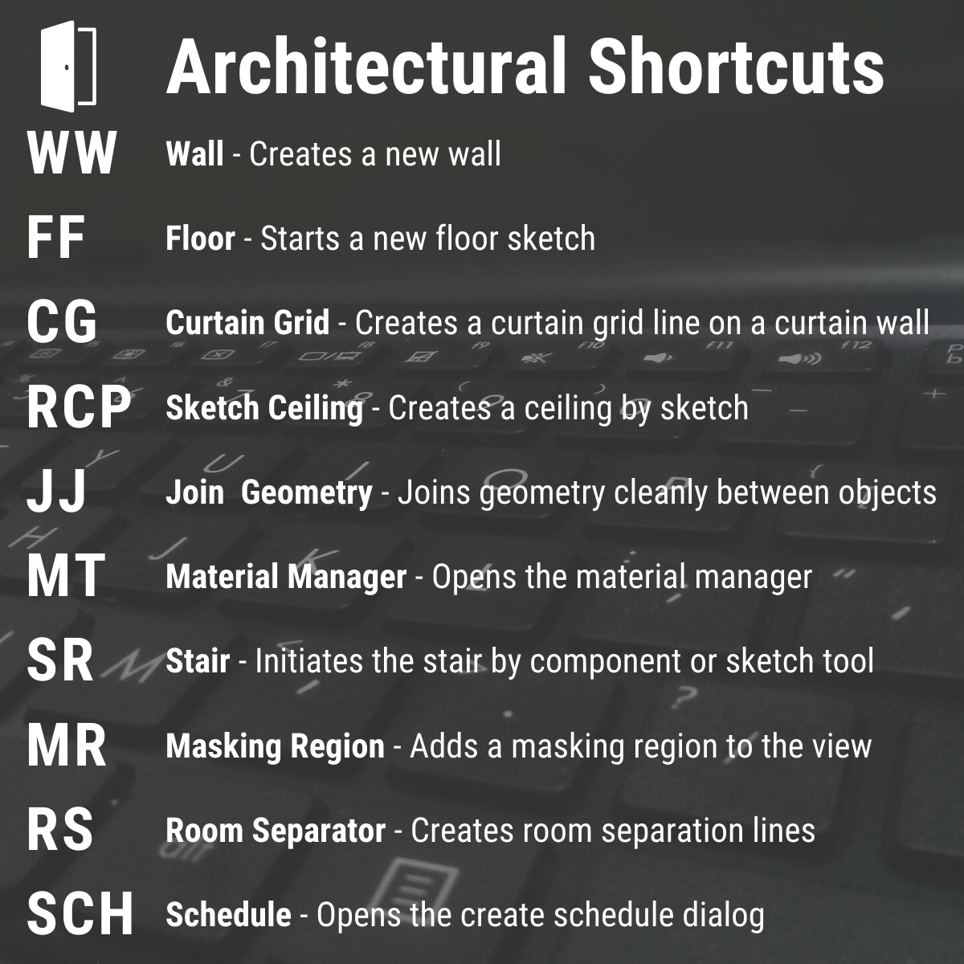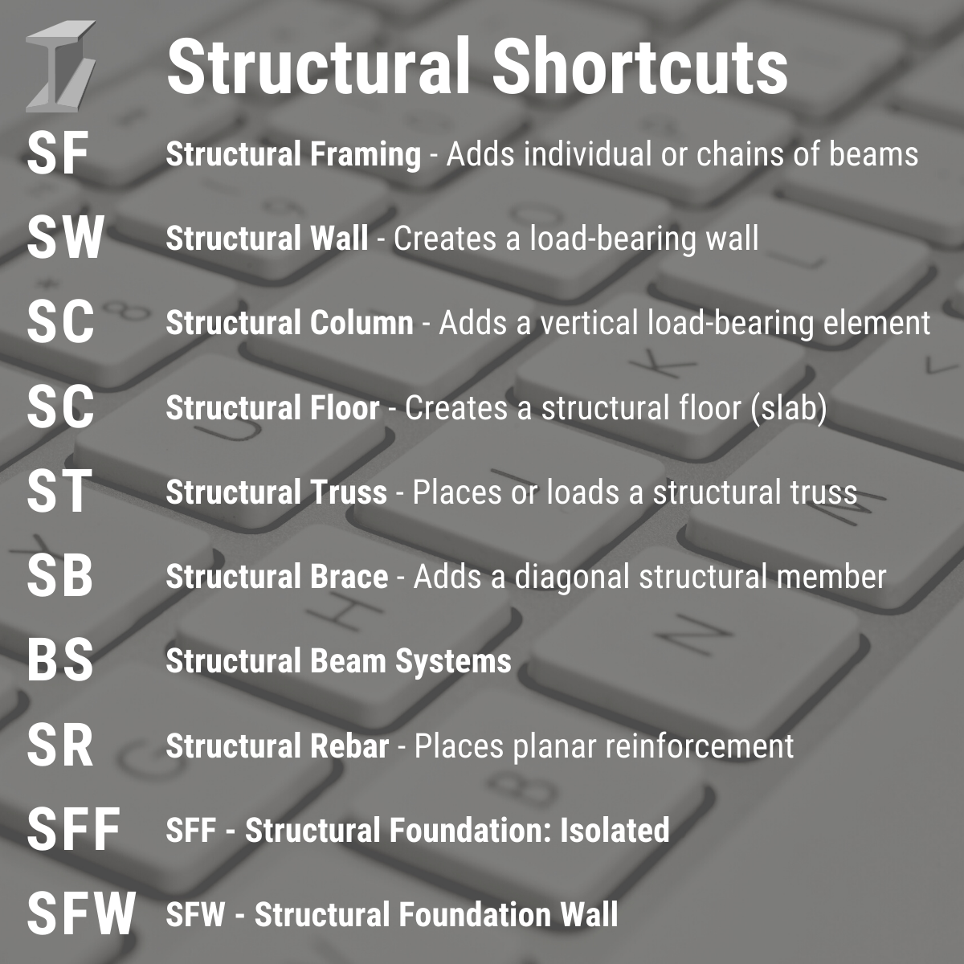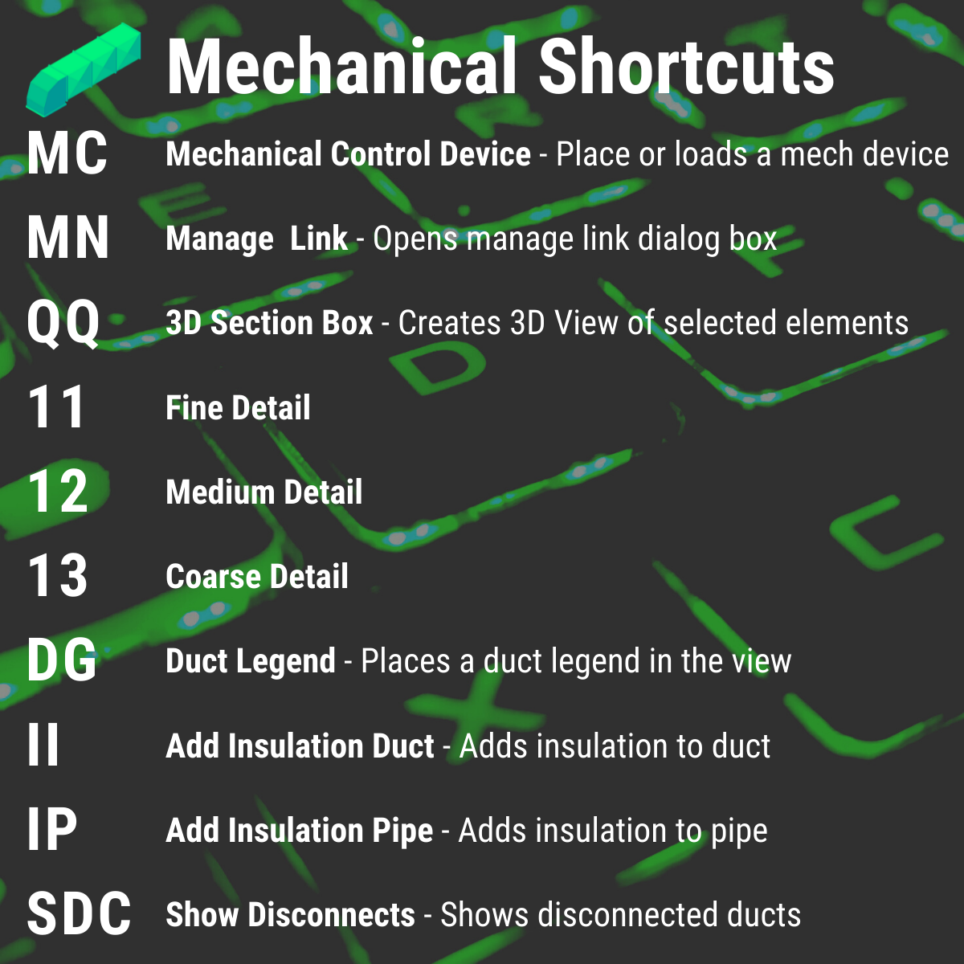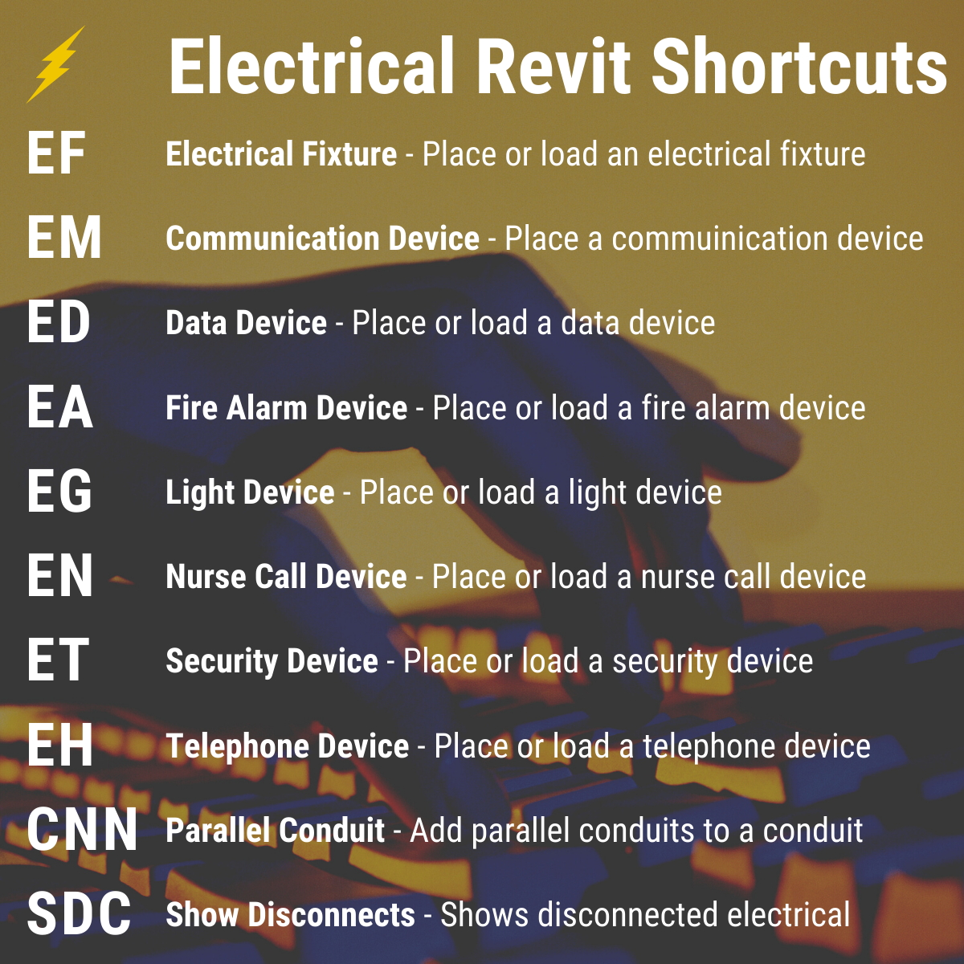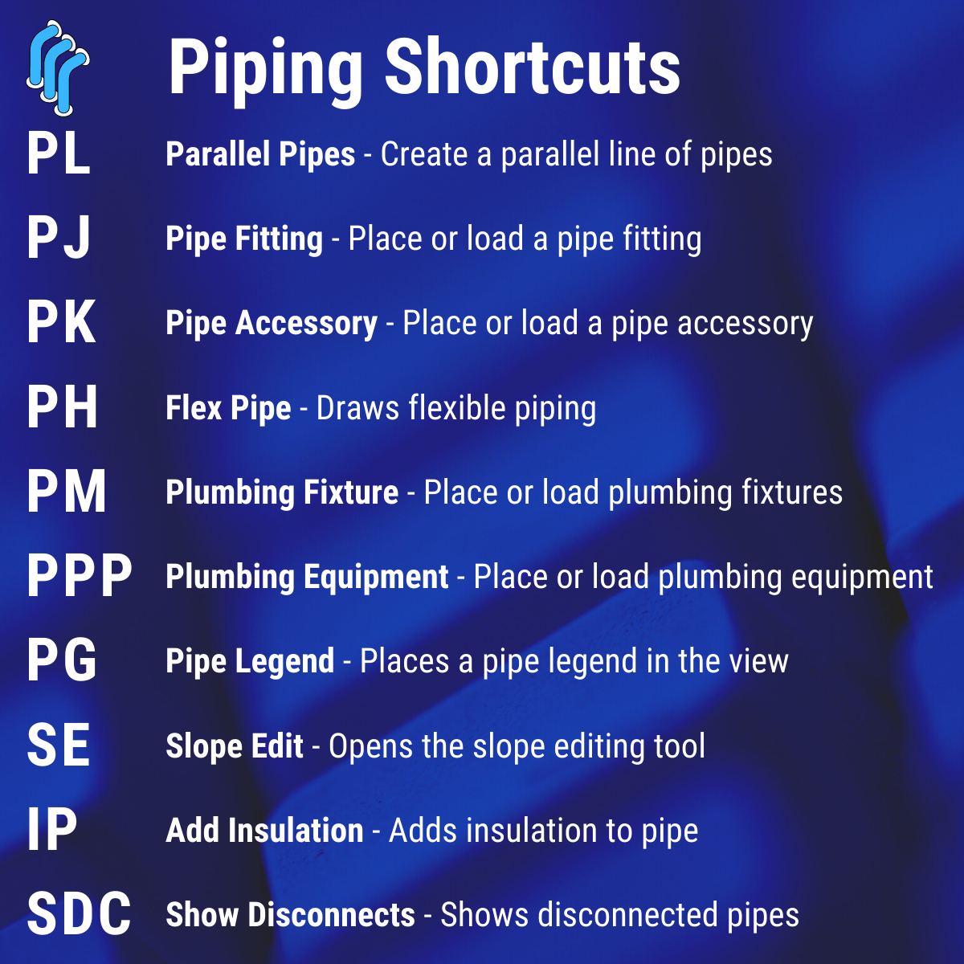Increase Productivity with Customized Revit Shortcut Keys
Out-of-the-box Revit has many shortcut keys mapped and you can also create your own! We have listed our favorite generic and discpline specific shortcut keys that our teams use everyday to increase our BIM productivity.
Our Typical Users Favorite Shortcut Keys
AA – Align / Use the Align tool to align one or more elements with a selected element.
MM – Move / To move elements with the Move tool.
MI – Mirror / To mirror elements with the Mirror tool
CC – Copy / Use the Copy tool to copy elements and place them immediately.
RR – Rotate / Use the Rotate tool to rotate elements around an axis.
TT – Trim/Extend / Trims or extends a single element
TTE – Trim Multiple Element / Trims or extends multiple elements
33 – Default 3D View / Opens the default 3D view.
GG – Place Component / Place a loaded component or load a new family.
SX – Create Section / Add a section line and crop region to define a new section view.
EV – Elevation / Add an elevation symbol and creates an elevation view.
AV – Activate View / Activate a view when you are in edit mode on the sheet.
AD – Deactivate View / Deactivate a view when you are in edit mode on the sheet.
SAV – Select All Instances in View / Ability to Select All Instances during a few elements selected.
SAS – Select All Instances in Project / Right Click Select All Instances, and then click Visible in View.
SS – Select Similar / You can select all of the elements that are similar to the selected element in the project.
WS – Worksets / A collection of elements in a work shared project.
NWC – Navisworks Export Out / To export NWC files from Revit.
NS – New Sheet / Creates a new drawing sheet
CX – Close Active Views / Closes all open views except one open per file.
Architectural Custom Shortcut Keys
WW – Wall / Start the wall command.
FF – Floor / Start the sketch floor command.
CG – Curtain Grid / Creates a curtain grid line on a curtain wall.
RCP – Sketch Ceiling / Use the Ceiling tool to create a ceiling in a reflected ceiling plan view.
JJ – Join Geometry / Use the Join Geometry tool to create clean joins between 2 or more host elements that share a common face.
MT – Material Manager / Opens the Material manager to create or edit materials.
SR – Stair / Initiates the Stair by componenet or sketch command
MR – Masking Region / Add a Masking Region to a Project View · Click Annotate tab Detail panel Region drop-down (Masking Region).
SCH – Schedule / Opens the create schedule dialog
Structural Customized Shortcut Keys
SF – Structural Framing / Adds individual or chains of beams
SW – Structural Wall / Creates a load-bearing wall
SC – Structural Column / Adds a vertical load-bearing element
SS – Structural Floor / Creates a Structural Floor (slab)
ST – Structural Truss / Places or Loads a structural truss
SB – Structural Brace / Adds a diagonal structural member
BS – Structural Beam Systems / Creates a layout of structural beams.
SR – Structural Rebar / Places planar reinforcement
SFF – Structural Foundation: Isolated / Adds footings or pile caps.
SFW – Structural Foundation Wall / Creates foundations hosted by walls
SFS – Structural Foundation Slab / Adds a foundation slab to the model
Mechanical and General MEP Shortcut Keys
MC – Mechanical Control Device / Place or load mechanical control devices
MN – Manage Link / To access tools for link management, click Manage tab Manage Project panel.
QQ – 3D Section Box / Apply a section box to limit the geometry shown in a view.
11 – Fine Detail / On the View Control Bar at the bottom of the drawing area, click the Detail Level icon, and select an option.
12 – Medium Detail / On the View Control Bar at the bottom of the drawing area, click the Detail Level icon, and select an option.
13 – Coarse Detail / On the View Control Bar at the bottom of the drawing area, click the Detail Level icon, and select an option.
DG – Duct Legend / Places a duct legend in the view
II – Insulate Duct / Adds insulation to duct
IP – Insulate Pipe / Adds insulation to pipe
SDC – Show Disconnects / Shows disconnected ducts
Electrical Custom User Shortcut Keys
EF – Electrical Fixture / Place or Load an Electrical Fixture
EM – Communication Device / Place or Load a Commuinication Device
ED – Data Device / Place or Load a Data Device
EA – Fire Alarm Device / Place or Load a Fire Alarm Device
EG – Light Device / Place or Load a Light Device
EN – Nurse Call Device / Place or Load a Nurse Call Device
ET – Security Device / Place or Load a Security Device
EH – Telephone Device / Place or Load a Telephone Device
CNN – Parallel Conduit / Add parallel conduits to an existing conduit run that is connected through a surface connector on a piece of equipment.
SDC – Show Disconnects / Shows disconnected electrical.
Plumbing and Piping Custom User Shortcut Keys
PL – Parallel Pipes / Create a parallel line of Pipes
PJ – Pipe Fitting / Place or load a Pipe Fitting
PK – Pipe Accessory / Place or load a Pipe Accessory
PH – Flex Pipe / Draws Flexible Piping
PM – Plumbing Fixture / Place or load Plumbing Fixtures
PPP – Plumbing Equipment / Place or load Plumbing Equipment
PG – Pipe Legend – Places a pipe legend in the view
SE – Slope Edit / Opens the slope editing tool
IP – Add Pipe Insulation / Adds insulation to pipes
SDC – Show Disconnects / Shows disconnected pipes
Out-of-the-Box Revit Keyboard Shortcuts
Create & Modify Element
AL – Align / Aligns one or more elements with selected element.
AR – Array / Creates a linear or radial array of selected elements.
CO – Copy / Copies selected element(s).
CS – Create Similar / Creates an element of the same type as the selected element.
DE – Delete / Removes selected element(s) from the building model.
DM – Mirror Draw Axis / Reverses the position of an element, using a mirror axis.
DL – Create Detail Lines / The Detail Line tool creates detail lines for detailing drawings.
DR – Door / Create a Door.
MA – Match Type Properties / Opens the Match Type tool to convert elements to match the type assigned to another element.
MV – Move / Moves a selected element.
UP – Unpin / Unpins an element that is locked in position or an element that is driven by its host system.
RM – Room / Create a room
RT – Room Tag / Insert room tag
SL – Split Elements / Cuts an element (such as a wall or line) at a selected point.
MM – Mirror Pick Axis / Opens the Match Type tool to convert elements to match the type assigned to another element.
OF – Offset / Moves a model line, detail line, wall, or beam a specified distance perpendicular to its length.
PN – Pin / Locks a model element in place.
PT – Paint / Toggles the Properties palette.
RE – Scale / Resizes the selected element.
RO – Rotate / Use the Rotate tool to rotate elements around an axis.
SL – Split Element / Cuts an element (such as a wall or line) at a selected point.
SF – Split Face / Divides the face of an element into regions for application of different materials.
VH – Hide In View / Hides an element category from view.
Select Elements
Arrow keys – Nudges The Selected Element.
Shift + Arrow – Nudges The Selected Element 10x.
CTRL – Select Multiple Elements.
MD – Activate The Modify Tool.
TAB – Cycle Through Multiple Overlapping Elements.
SHIFT + TAB – Reverse The Order Of TAB Cycling.
View Control Bar
HI – Isolate Element / Isolates selected elements.
HH – Hide Element / Hides an element from view.
HC – Hide Category / Hides all selected categories in the view.
HR – Reset Temporary Hide/Isolate / Restores any temporarily hidden elements.
SD – Shaded With Edges / Applies a shaded edge.
TL – Thin Lines / Displays all lines on the screen as a single width, regardless of zoom level.
RH – Toggle Reveal Hidden Elements Mode / Toggles the reveal hidden elements mode.
VV – Visibility; Graphics / Controls the visibility and graphic display of model elements, for each view in a project.
WF – Wire Frame / Displays the image of the model with all edges and lines drawn, but with no surfaces drawn .
RR – Render / Rendering is a digital processing of a 3D model into a 2D image, resulting in an image with a high degree of realism.
SHIFT + Middle Mouse – Orbit in 3D views or pan in 2D views / This key will cause the orbit to rotate around the selected object.
System Toolbar
AT – AIR Terminal / Places a register, grille or diffuser.
CN – Conduit / Draws a rigid conduit.
CT – Cable Tray / Draws a cable tray.
CV – Convert To Flex Duct / Converts a section of rigid duct to flexible duct.
DA – Duct Accessory / Adds duct accessories, such as dampers, in duct systems.
DF – Duct Fitting / Places duct fittings (elbows, tees, end caps, and so on) in duct systems.
DT – Duct / Draws ductwork in the model.
EE – Electrical Equipment / Places electrical equipment, such as panels and switch gear.
EW – Arc Wire / Draws an arced wire run.
FD – Flex Duct / Draws flexible ductwork in the building model.
FP – Flex Pipe / Draws flexible pipes.
LF – Light Fixture / Add a lighting fixture element.
ME – Mechanical Equipment / Places mechanical equipment such as boilers, fan etc.
NF – Conduit Fitting / Places conduit fitting at standard angle.
PA – Pipe Accessory / Use pipe accessories like valve for flow control of fluid.
PF – Pipe Fitting / Use standard Pipe fitting bend, sanitary tee etc. for PHE model
PI – Pipe / Draw a hollow cylindrical element for passing any fluid.
PX – Plumbing Fixtures / Plumbing Fixture is the destination of water supply system.
RP – Reference Plane / Use imaginary plane for any references.
SK – Sprinkler / To extinguish the fire of a building use this one
TF – Cable Tray Fitting / Place a fitting for run the cable trays
Annotate
DI – Aligned Dimension / Creates an aligned dimension.
DL – Detail Line / Creates view-specific lines.
EL – Spot Elevation / Displays the elevation of a selected point.
FR – Find, Replace / Find and replace.
GP – Model Group, Create Group; Detail Group, Create Group / Creates a group of elements.
RT – Tag Room / Tags the selected room.
TG – Tag By Category / Applies tags to elements based on their categories.
TX – Text / Adds text.
Architecture
CL – Column; Structural Column / Adds a vertical load-bearing element to the building model.
CM – Place a Component / Place a component.
DR – Place a Door / Adds a door to the building model.
GR – Grid / Places column grid lines in the building design.
LL – Level / Places a level in view.
RM – Room / Creates a room bounded by model.
RP – Reference Plane / Creates a reference plane using drawing tools.
SB – Structural Floor / Adds structural floors to a building model.
WA – Wall Architectural/Structural / Creates a structural wall in the building model.
WN – Window / Places a window in a wall or skylight in a roof.
Collaborate & Context Menu
ER – Editing Requests / Displays a list of users’ requests to borrow elements in worksets & pending request.
RL or RW – Reload Latest / Loads the latest version of the central model.
SA – Select All Instances / Selects all of the elements that are similar to the selected element throughout the project.
AP – Add to Group / Adds elements to a group.
EG – Edit Group / Edits a group.
LI – Model Line / Places a new line.
UG – Ungroup / Ungroups members of a group.
EU – Unhide Element / Enables a hidden element to appear in view.
VU – Unhide Category / Enables a hidden category to appear in view.
RG – Remove Group / Removes elements from a group
Manage & Navigation
ES – Electrical Settings / Accesses dialog box to specify wiring parameters, voltages definitions etc.
MS – Mechanical Settings / Accesses dialog box to configure component sizes, and appearance of the mechanical systems
SU – Additional Settings / Opens the sun settings dialog box.
UN – Project Units / Opens the Project Units tool.
32 – 2D Mode / Navigates the view using only 2D navigation options.
3F – Fly Mode / Simulates flying through a model. 3O OBJECT
3W – Walk Mode / Simulates walking through a model.
ZA – Zooms to Fit / Zoom all to fit all view
ZE/ZF/ZX – Zoom to Fit / Zooms to fit
ZO – Zoom out(2x) / Zooms out the project view by 2X.
Analyze
DC – Check Duct System / Examines the mechanical systems in a project to verify that each system is assigned to a user defined system, and properly connected.
EC – Check Circuit / Verifies all circuits for proper connections to panels and valid system assignments.
PC – Check Pipe System / Examines the piping systems in a project to verify that each system is assigned to a user-defined system, and properly connected.
PS – Panel Schedule / Generates a panel schedule for a specific panel.
Structure
BM – Structural Framing: Beam / Adds a load-bearing structural beam element to the building model.
BR – Structural Framing: Brace / Adds diagonal members that are connected to beams and columns.
RN – Reinforcement Number / Defines or edits numbering sequences by partition for rebar and fabric sheets.
FT – Structural Foundation / Create a wall foundation for the building model.
Snaps & Views
PC – Snap to Point Cloud / Snap to point cloud.
SC – Centers / Snap to center.
SE – Endpoints / Snap to endpoints.
SN – Nearest / Snap to nearest.
SO – Snap Off / Turns off the snaps.
SP – Perpendicular / Snap to perpendicular.
FN9 – System Browser / Finds components that are not assigned to a system.
KS – Keyboard Shortcuts / Assigns key sequences to tools.
WC – Cascade Windows / Arranges all open windows in a series in the drawing area.
WT – Tile Windows / See all open views at the same time.
