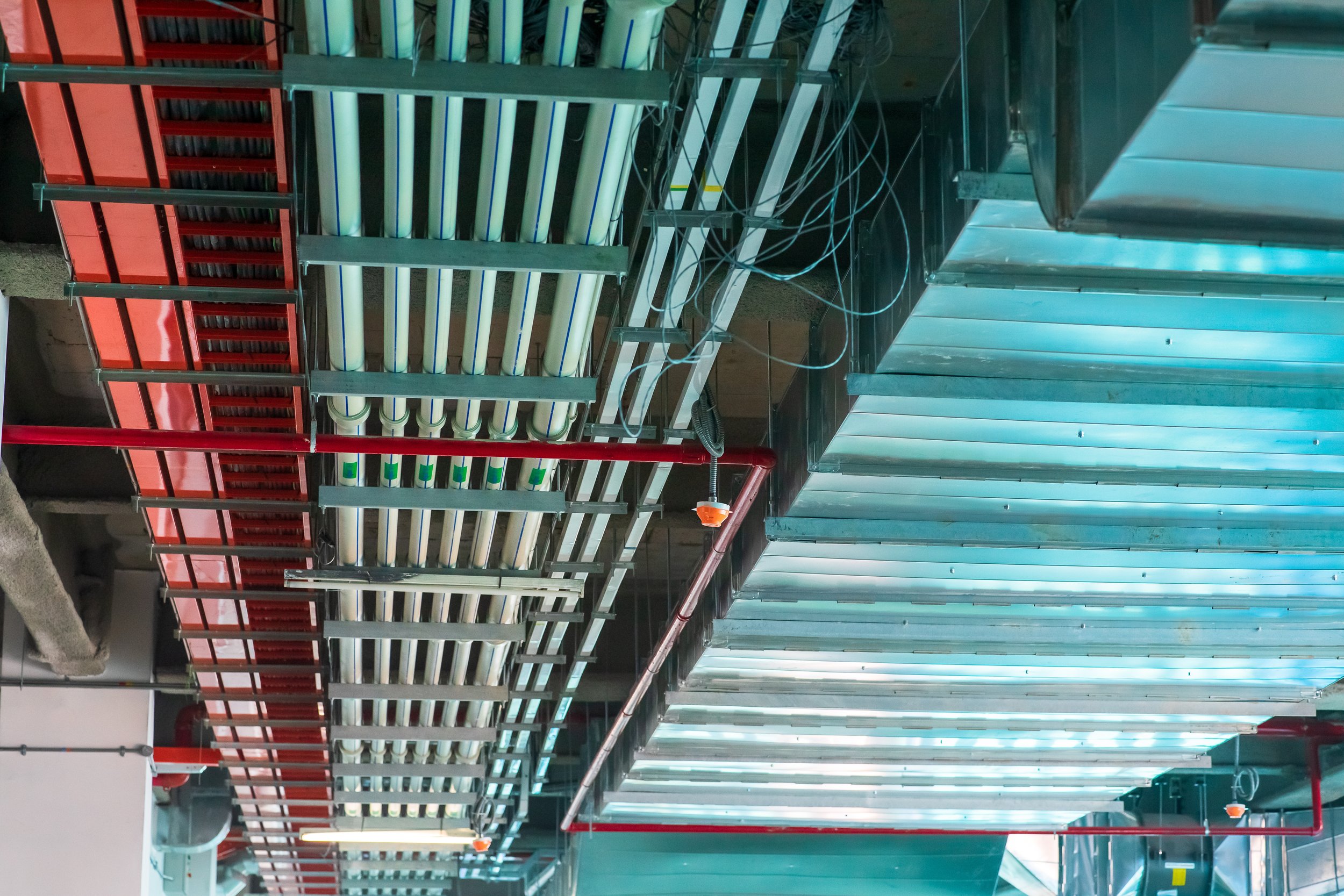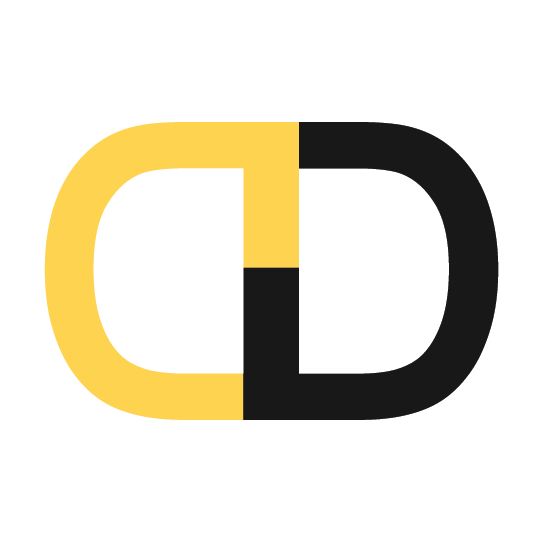
Building Services
We offer comprehensive Mechanical, Electrical, Plumbing, Drainage, Fire, Low-Voltage, and Specialty System modelling and documentation support for projects.
We pair discipline specific modelling experts to deliver your projects MEPF BIM model and drawings. We will coordinate services amongst one another based on your project requirements and conduct a clash analysis to verify the systems are routed appropriately with the Architecture, Structure and each other.
Benefits of Building Service BIM
Clash-free Design and Optimized Routings
Reduced Project Rework
Early Collaboration and Advanced Coordination
Cost Savings and Mitigated Risks
Reduction in Time and Material Waste
Ability to perform Fluid Analytics
Value Engineered Savings
3D Visualization
Clash Detection & Coordination
Improved Change Management
Schedule and Cost Tracking
Prefabrication Opportunities
Operations & Maintenance Integrations
Adherence to Safety Rules and Regulations

Mechanical BIM Systems
Our mechanical modelling and coordination solutions are designed to identify and resolve issues early and quickly in the duct and piping systems to avoid cost and project delays. Using our methods, your project will eliminate rework, exploit modular and prefabrication opportunities and improve scheduling. The end result will be a set of detailed mechanical models with drawings for fabrication and on-site installation. After installation, the models will become attributed with Asset Data to become integrated with the Building Management Systems to achieve LOD 500 per your client requirements.
Mechanical BIM Deliverables
Heating, Ventilation, Air Conditioning Duct and Pipe Systems
Supply Air, Return Air, Exhaust Air, Make-Up Air, Kitchen Exhaust
Mechanical Plant, Equipment, Panels, Diffusers, Grilles and Louvers
Building Service Engineering Coordination & Clash Coordination
Fabrication Drawings, Installation Drawings, Schematics & Schedules
Duct and Pipe Routing Coordination and Optimization
Quantity takeoff by reviewing specifications and drawings to help you optimize efficiencies for project bidding and estimating the total cost.
Electrical BIM Systems
Develop electrical BIM models for electrical equipment and components including data and communication systems with required LOD 100 to 500. Coordinate with other trades to generate clash-free models.
Electrical BIM Deliverables
Cable Trays, Ladders, Trunking and Wire Baskets Layout Plans
Electrical Panels, Distribution Boards, MCC Panels and Schematics
Lighting Fixtures and Devices
UPS Rooms, Switch Rooms, Generator Rooms, Transformer Rooms
Conduit and Banks of Wires
Solar Panels and Earthing
Plumbing & Drainage BIM Systems
Our Plumbing BIM services specialize in converting a detailed plumbing design into the Revit plumbing model. We develop models from schematic single-line diagram through to LOD 500 as-built field verified models complete with asset tagging and data.
Our plumbing modeling includes new designs, existing conditions and demolition works for domestic hot and cold water plumbing and drainage systems. The same teams also handle natural gas piping, compressed air and medical gas systems.
Plumbing & Drainage BIM Deliverables
Hot and Cold Water Supply Pipe Networks
Grey Water, Black Water and Rain Water Drainage Networks
Irrigation Networks
Pump Rooms, Meter Rooms
Isometrics, Riser Diagrams, Schematics, Schedules
Penetrations and Sleeves
Fire Protection BIM Systems
Our BIM Fire Protection Modeling Services is specialized in converting a detailed fire sprinkler modeling design into the 3D fire protection model. We are specialized in providing the required level of details ranging from LOD 100 to LOD 500 throughout the initial schematic fire protection design to the final construction stage.
Fire Protection BIM Deliverables
Life Safety Design Plans
Wet Fire Systems suppression Systems Design
Dry Fire Systems suppression Systems Design
Chemical Fire Suppression Systems Design
Fire Alarm Systems Design and Layouts
Fire Sprinkler Systems
Low-Voltage BIM Systems
Building Management Systems
Security Systems, CCTV, Intrusion Detection
Access Control Systems
Audio and Communication Systems
Wireless and Structured Cable Communication Systems






