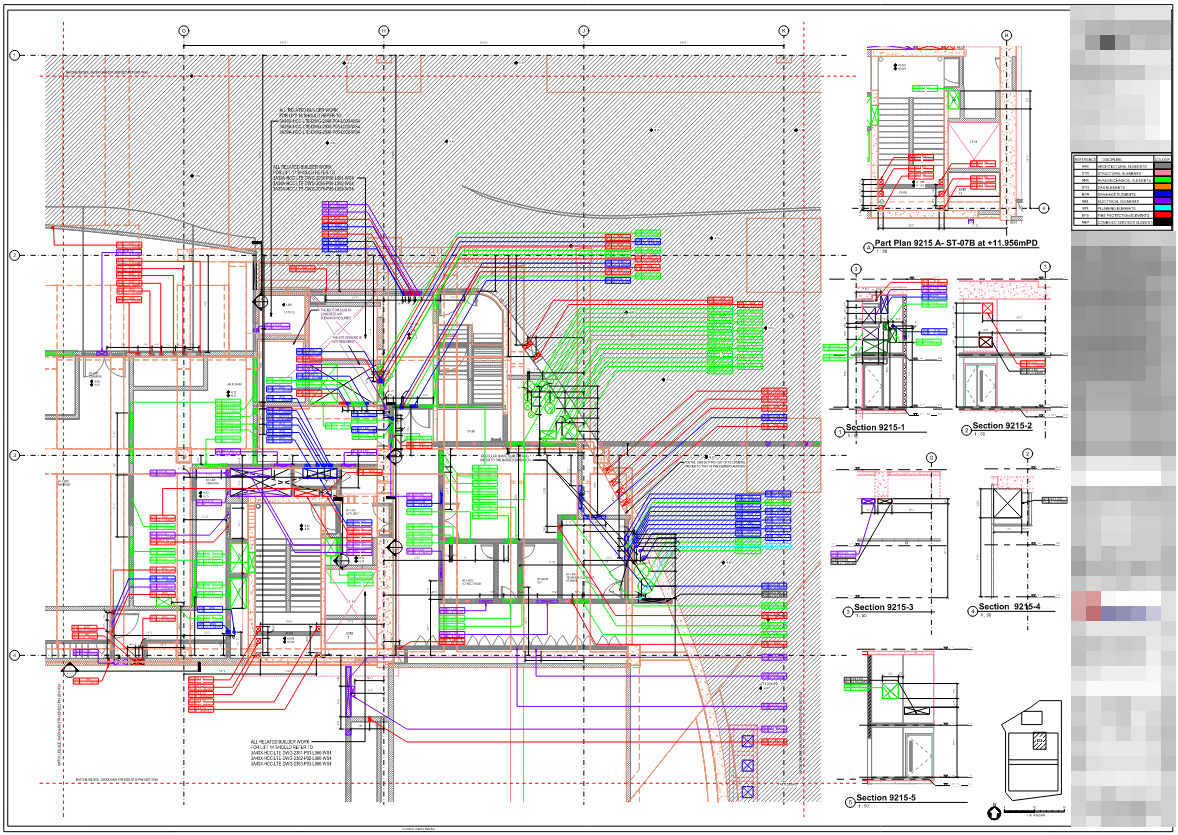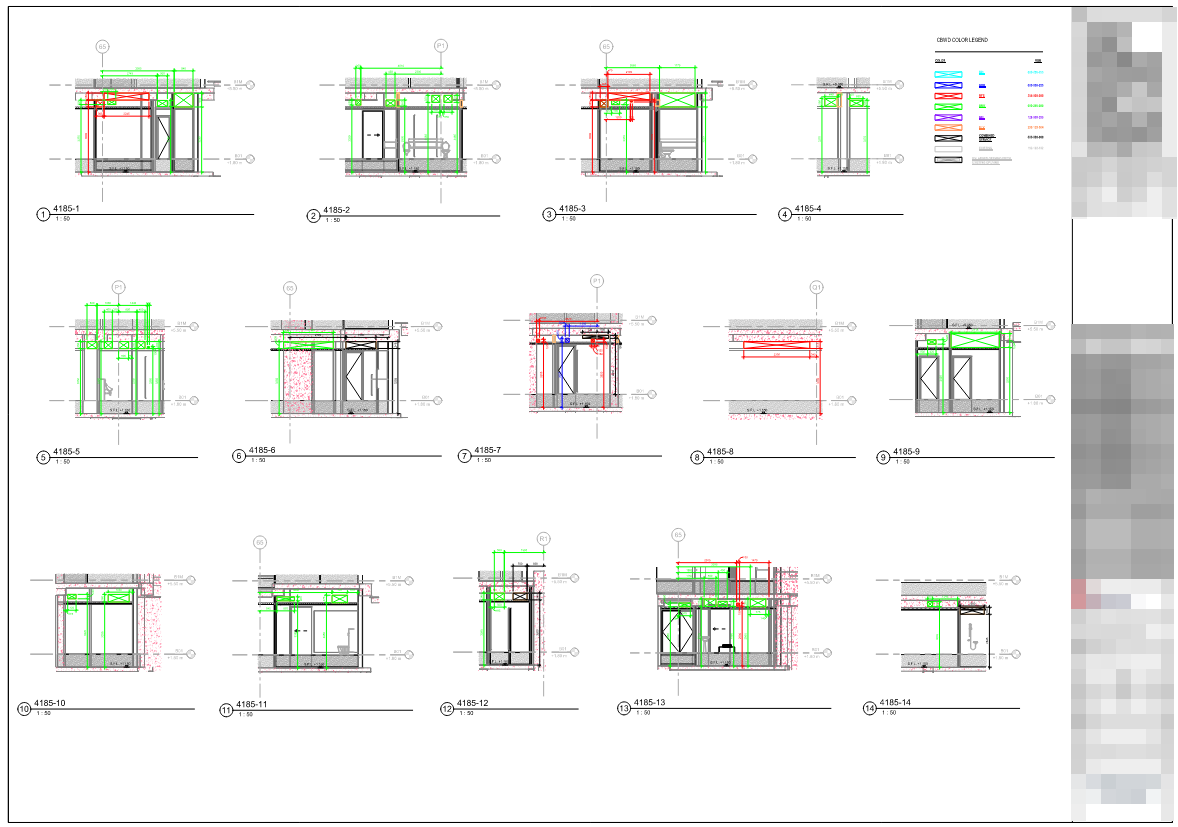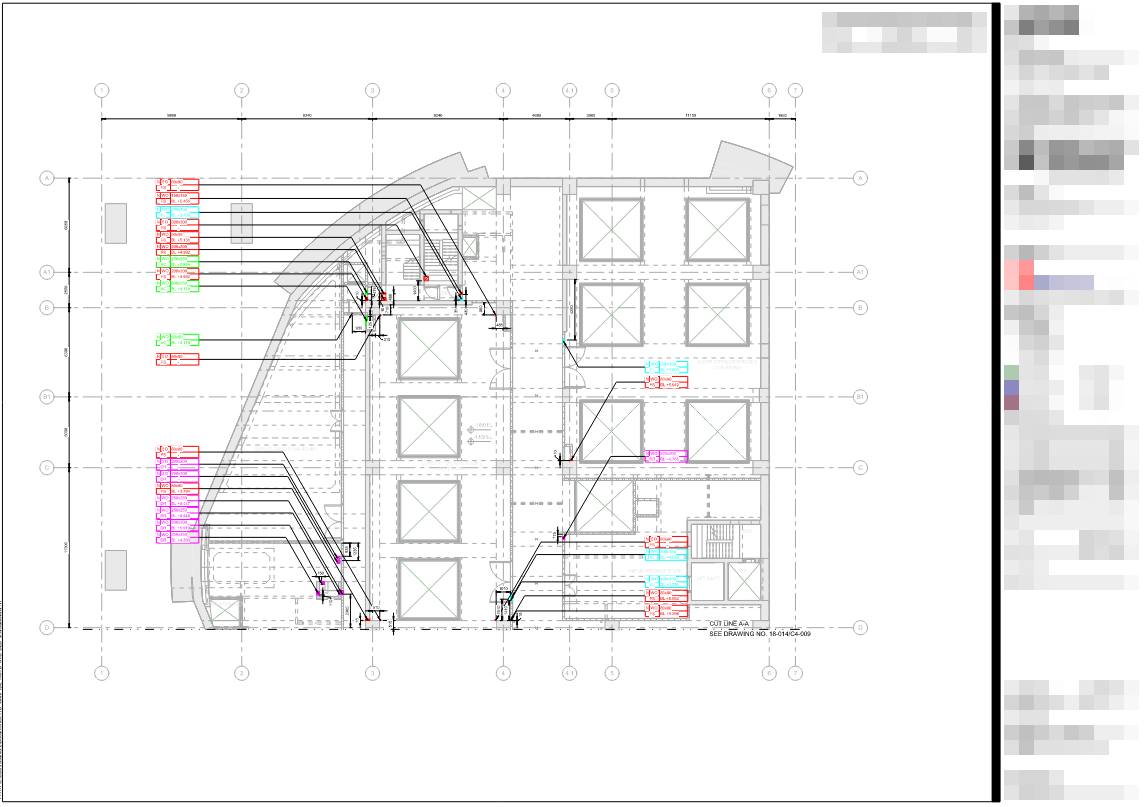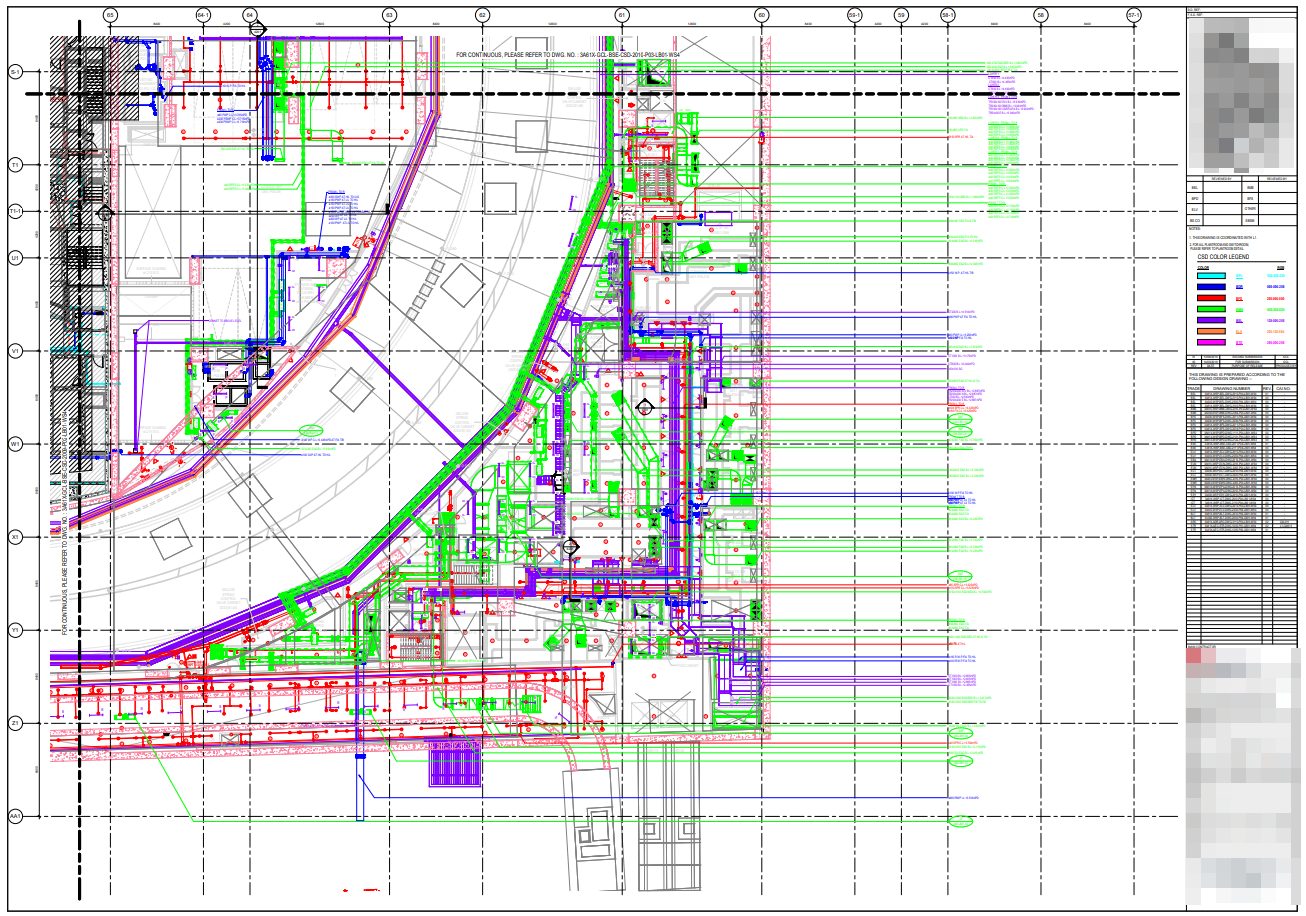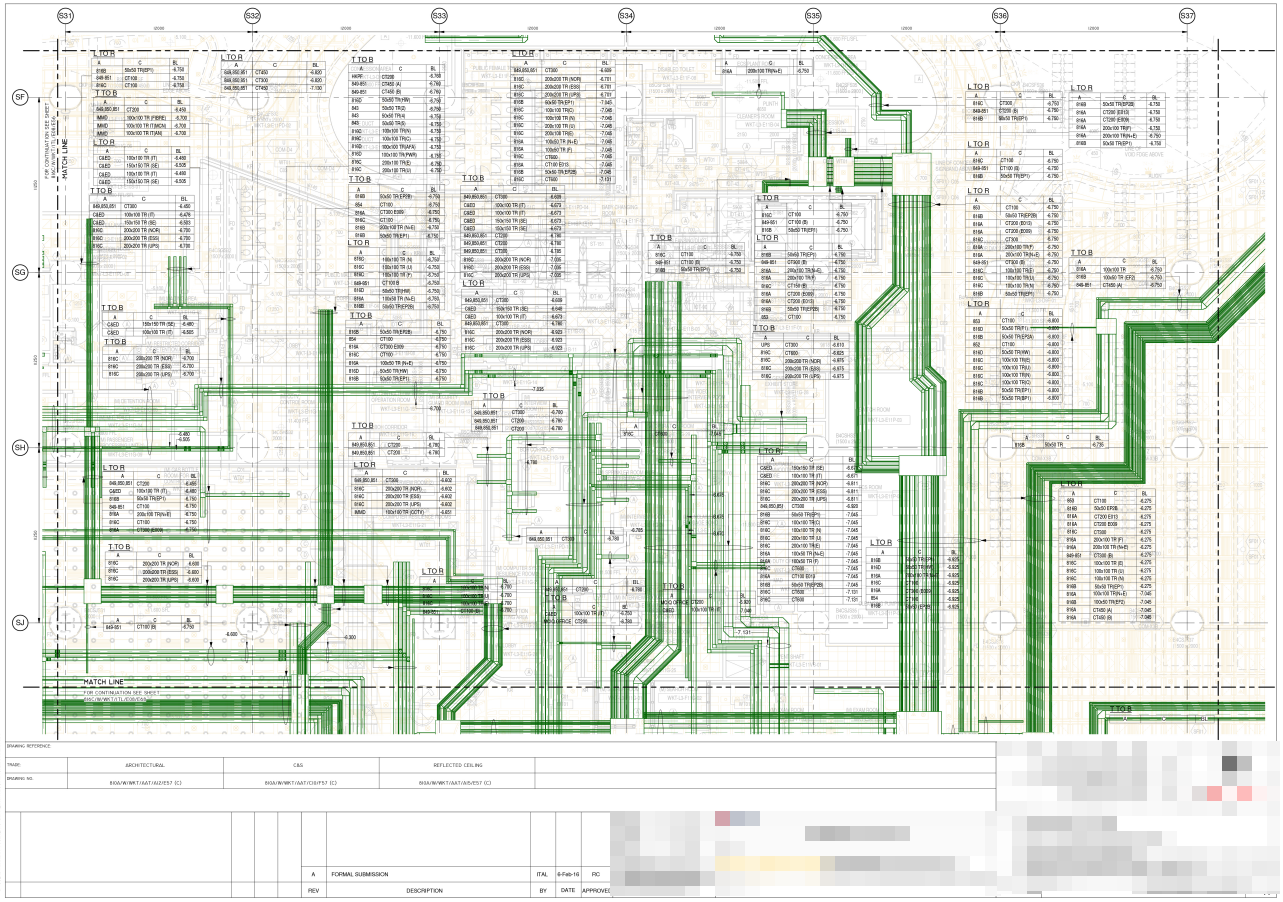
Drawing Production
Drawings directly from BIM to your project or office standards.
Our technical teams collaborate with on-site engineers and managers to coordinate and produce drawings for design, construction, and installation for all disciplines.
Combined and Individual Service Drawing (CSD, ISD)
Architectural Builders Work Drawings (ABWF)
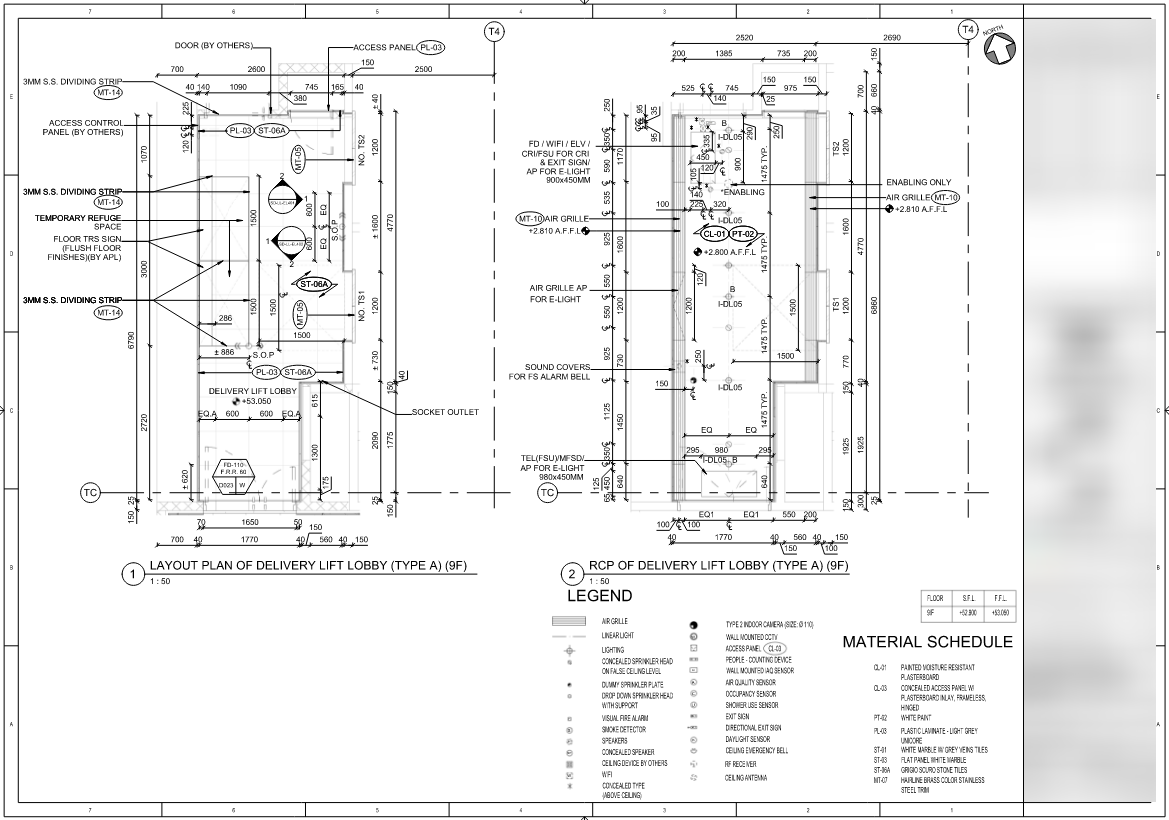
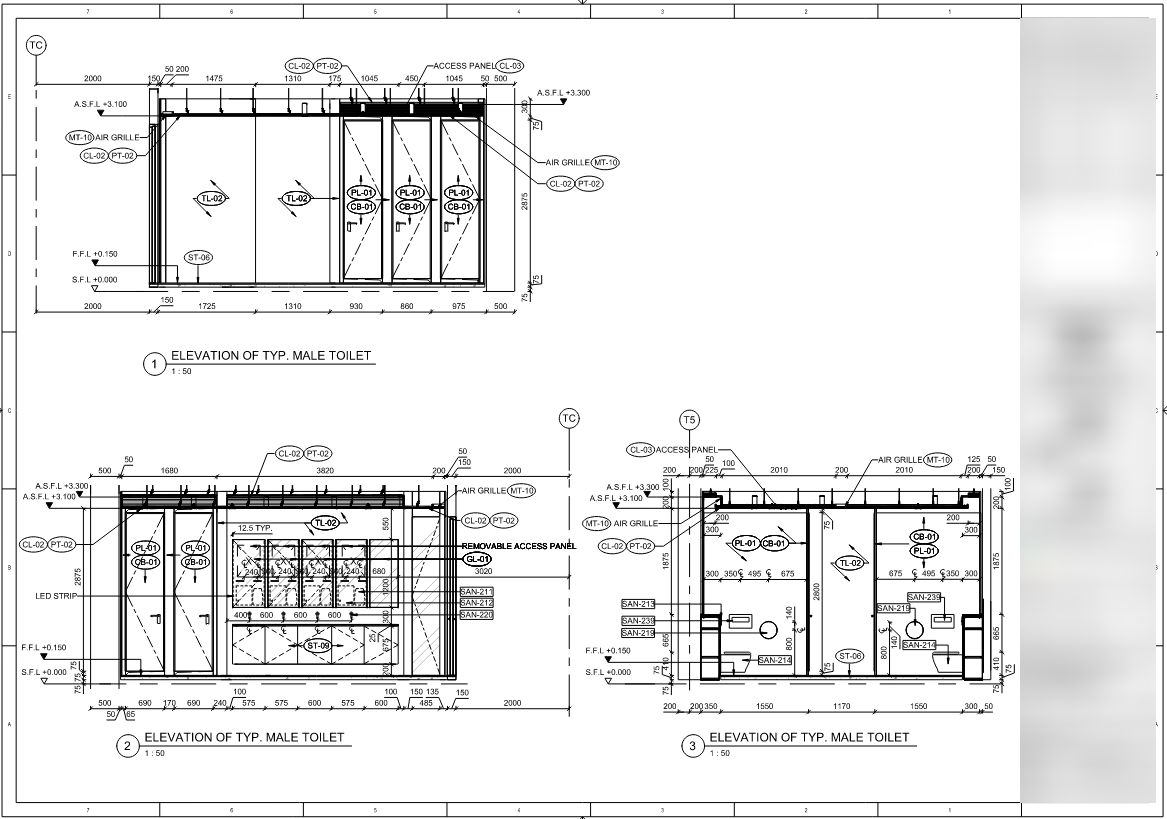
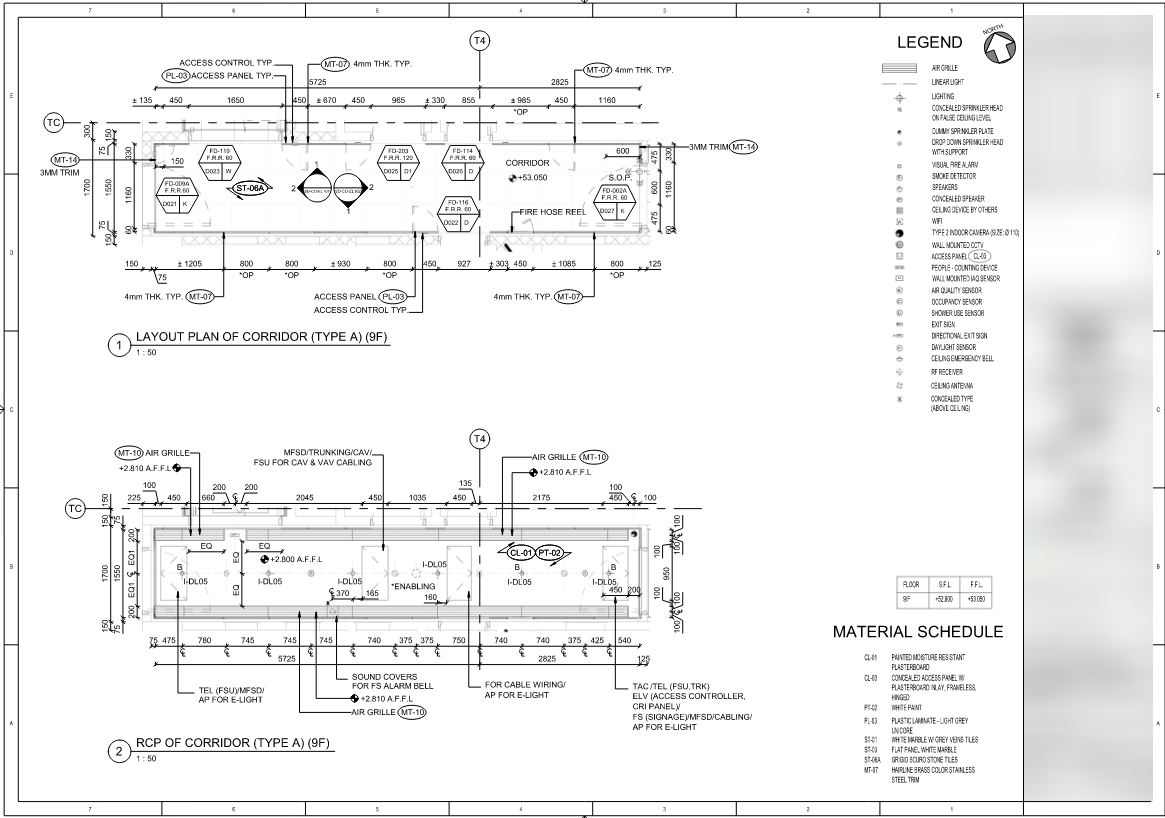
Combined Builders Work Drawings (CBWD)
Builders Work Drawings document the openings required in the slabs and walls to provide building services throughout the building. Our drawings are color coded and based on the meta-data of the BIM model to improve accuracy and reduce manual data inputs.
