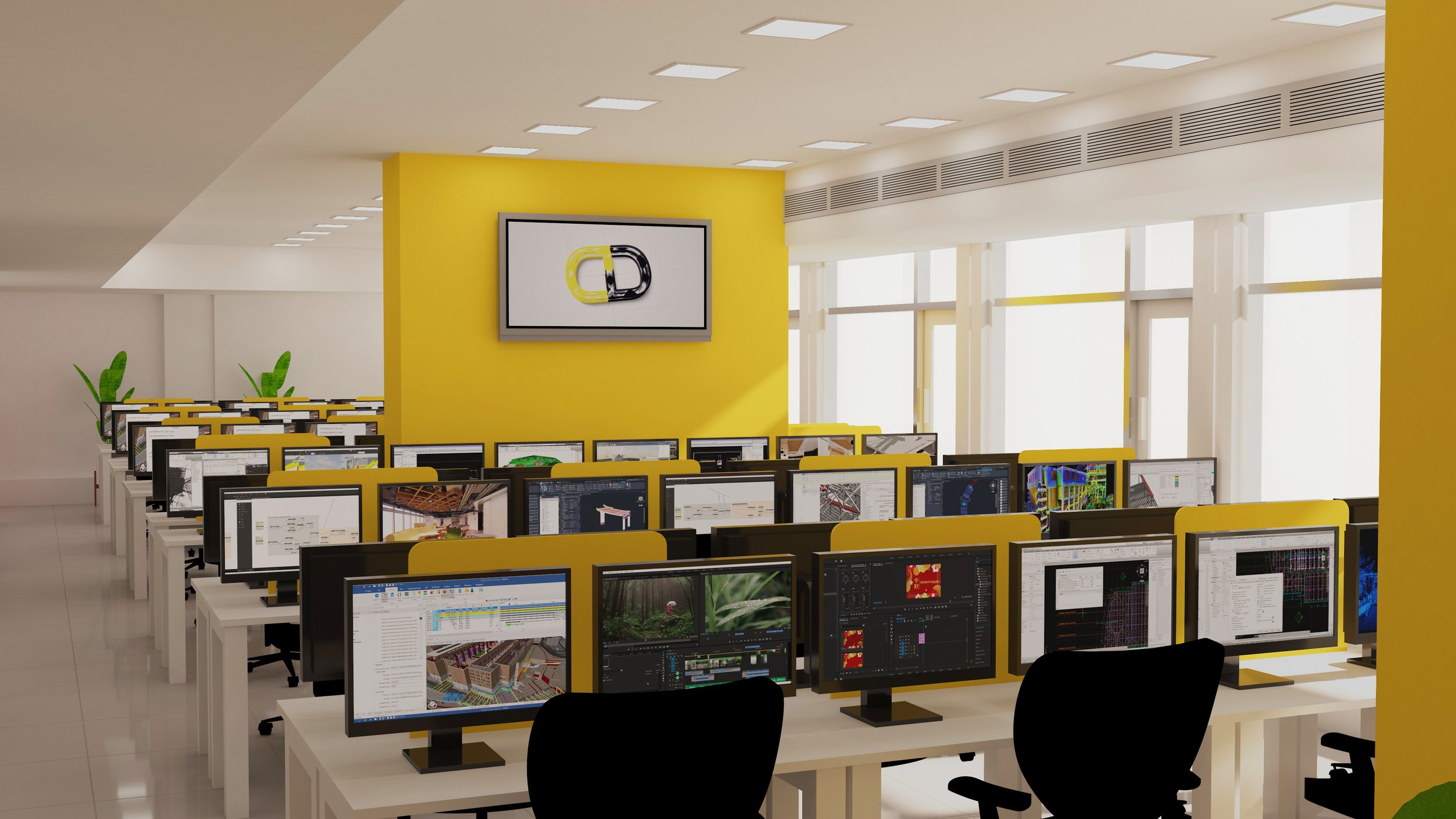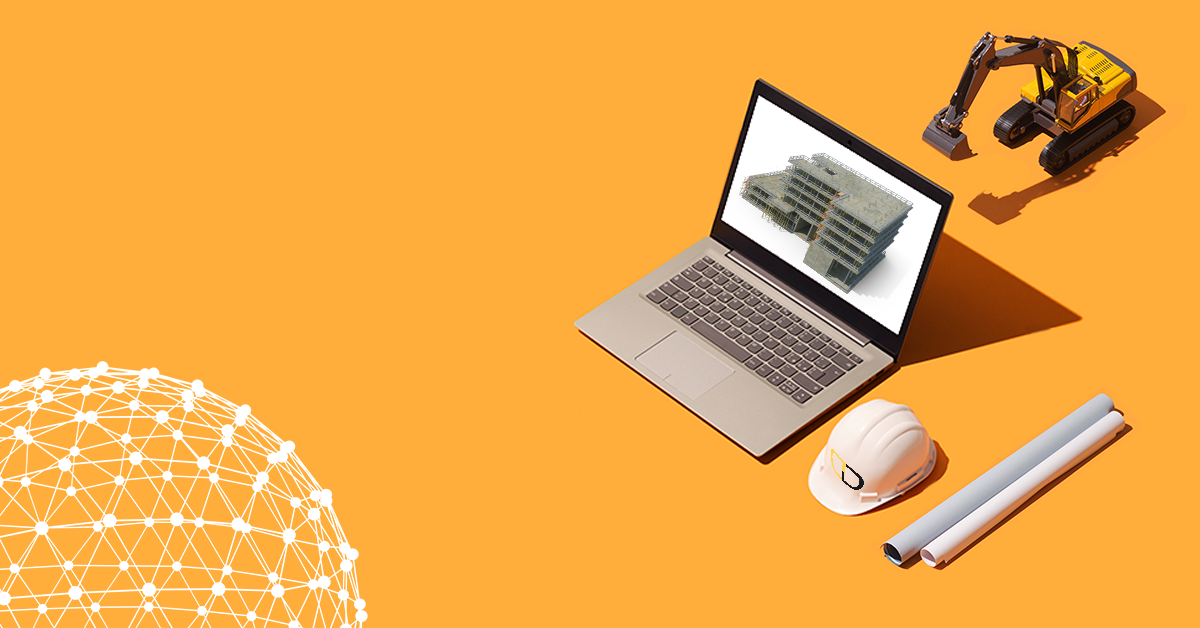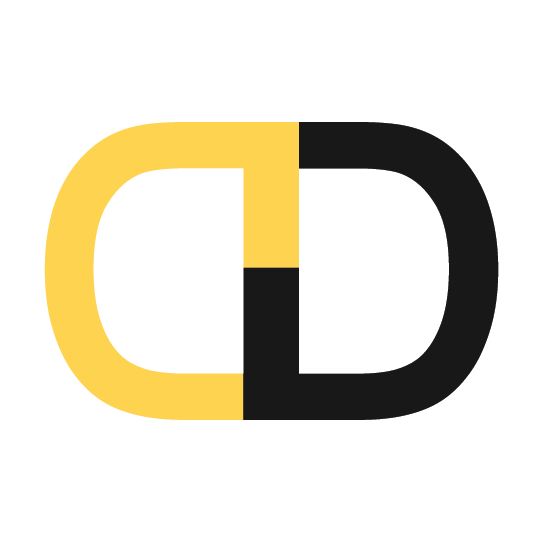
Remote BIM Modelling and Coordination
We follow international, local, and client standards, processes, and procedures to collaborate remotely on projects world-wide.
We provide modelling and coordination experts for your multi-disciplinary BIM needs.
Using Autodesk Construction Cloud, Revizto, BIM Track, Teams and other collaborative software. Our team can quickly join your team and start work immediately! It is an effective solution many of our clients enjoy.
We have built enormous credibility working with several global customers across a wide range of projects.
With production hubs based in Kolkata and Hyderabad. We provide our Asian, American, European and Middle-East clients around-the-clock working hours.
Businesses have recognized the need for high-quality modelling with quick-turn-arounds to enhance their competitive advantage.

Engagement Models
Using digital collaboration platforms we provide a scalable team of BIM specialists to assist your project and team.
Individual Plan
We second a resource to your project you can manage directly daily, weekly or monthly.
We provide a modeller of your chosen discipline and the necessary software to complete their tasks.
You will be responsible for the overall quality and schedule of deliverables and we will provide the technically competent resource at an affordable day-rate.
Independent Plan
Our BIM team will work on a package of scoped work independently to the expected quality and programme provided by the client.
We will manage the day-to-day tasks and quality assurance to meet the schedule of deliverables.
Each team will be organized based on the project requirements.
Integrated Plan
We will organize a team of multi-disciplinary BIM modellers and coordinators to augment your internal project BIM team.
Each team will be organized based on your project requirements and budget. Our teams come provided with the necessary hardware and software such as the Autodesk AEC Suite and Autodesk Construction Cloud.
Learn how we can help your next project by contacting us.

Remote and Virtual Services Available
-
Drawing Document Production
Floor and Layout Plans
FF&E Plans
Reflected Ceiling Plans
Elevations and Sections
Schedules and Details
Isometric
Combined Service Drawings (CSD)
Individual Service Drawings (ISD)
Combined Builders Work Drawings (CBWD)
Modular and Pre-fabrication Drawings -
3D Renderings and Visualization
Photorealistic Renderings
2D and 3D Plan Renders
Elevation Renderings
360 Degree Renders
Interactive Renders
3D Animations
Virtual Reality
-
Laser Scan to BIM
Laser Scan Point Cloud to Revit Conversion
Point Cloud to AutoCAD Plan Conversion
Laser Scan Clash Analysis
-
Disciplines
Architectural
Structural
Mechanical
Electrical
Plumbing & Drainage
Fire Protection
Underground Services
Utilities -
3D BIM Modelling Software
Autodesk Revit
Autodesk Civil 3D
Autodesk 3D Studio Max
Autodesk AutoCAD
Trimble Sketchup
Graphisoft Archicad




