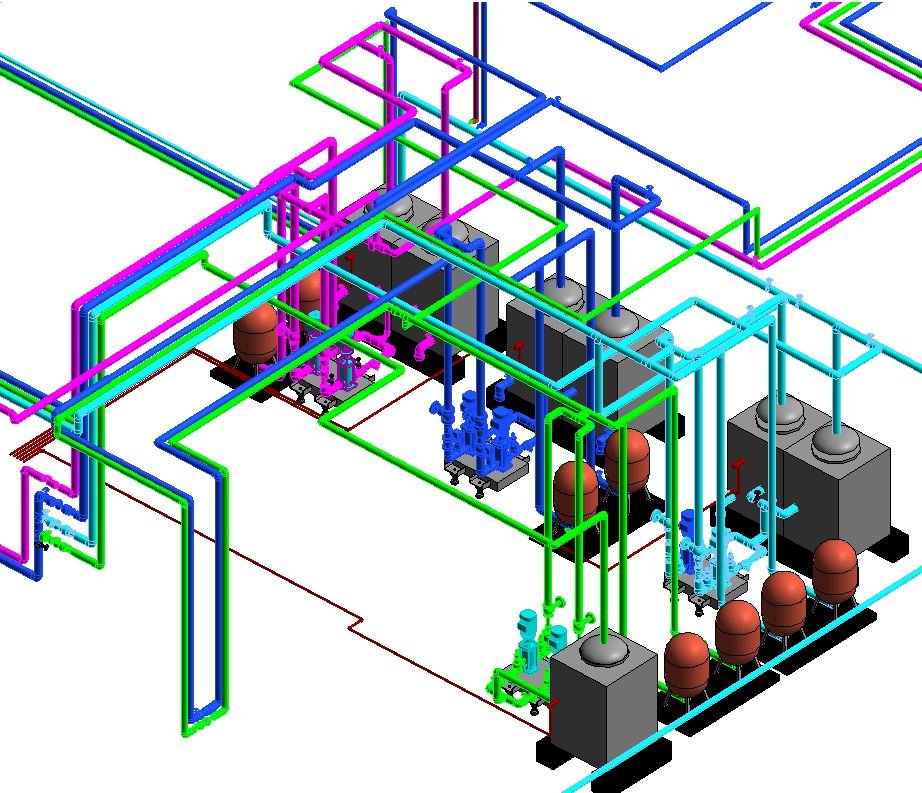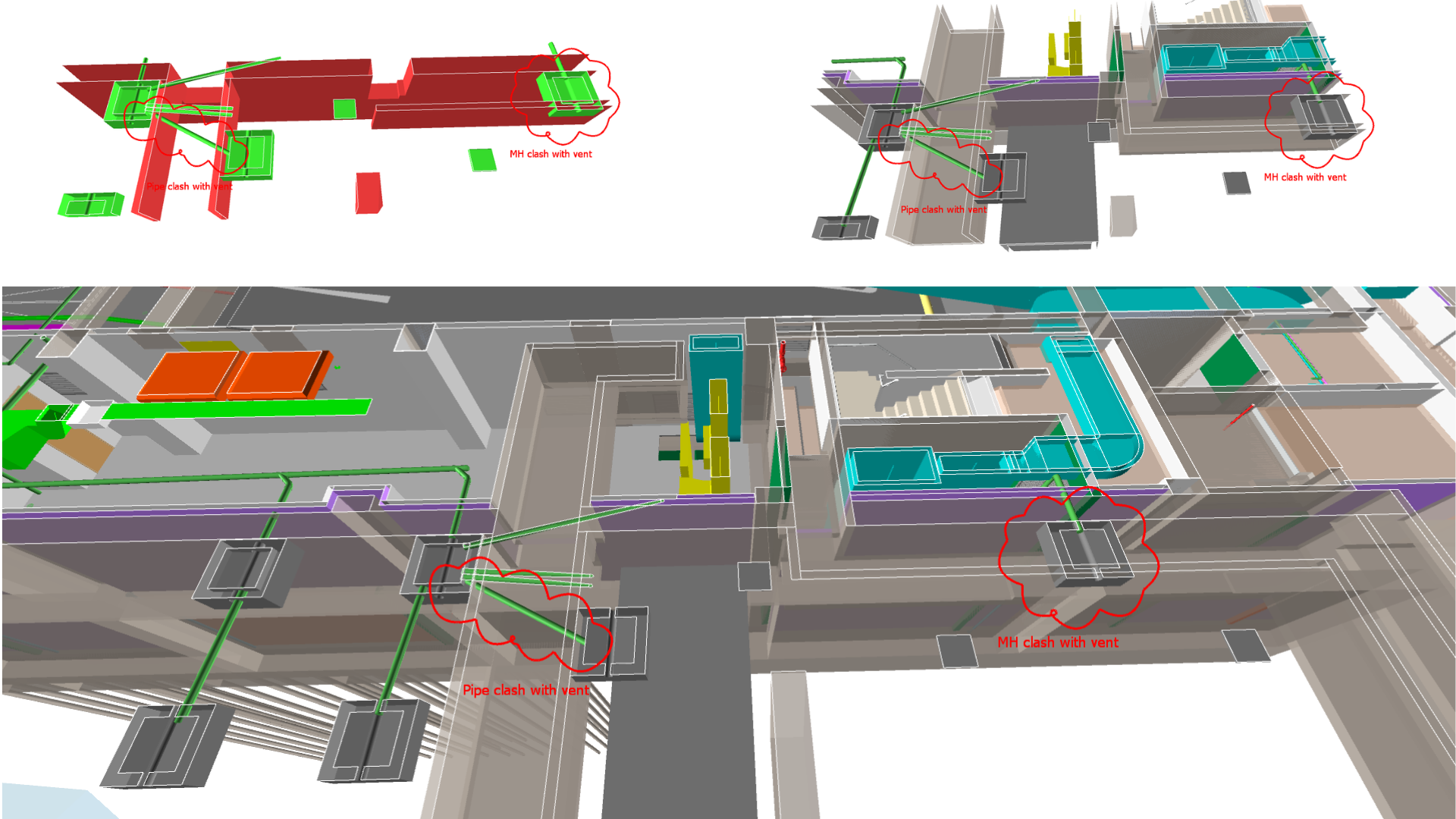How to Run Highly Effective BIM Coordination Workshops
Running an effective BIM coordination workshop requires preparation and organization in order to quickly move through issues, assign tasks, discuss complex issues and resolve conflicts in the design or construction of a project.
At Integrated Design, we run multi-disciplinary BIM Workshops weekly across projects and will share our guidelines and experience to make your next workshop more effective.
How to Prepare for a BIM Workshop
1. Prepare all your viewpoints and issues prior to the workshop. A workshop has a high dollar value associated to it due to the decision makers being in the room, so make the best use of everyone’s time. Check out some of our must-have viewpoints.
1. Prepare all your viewpoints and issues prior to the workshop.
A workshop has a high dollar value associated to it due to the decision makers being in the room, so make the best use of everyone’s time by preparing viewpoints in advance.
5. Color Code your building systems and have preset views with color coding setup.
The colors should match with the BIM Execution Plan so that each system is consistent between models and software. For example, a supply air duct should be the same color in Revit, the drawing and Navisworks. This will reduce confusion and other trades will pickup on the various color systems for their trade coordination.
6. Circulate the issues before your workshop. Attendees will not appreciate seeing their problem for the first time and will need to respond on the spot. Do yourself and them a favor by sharing the issues ahead of time. A few items may not warrant a discussion and can be dealt with outside of the workshop, or there may be reasons unknown to yourself why it is wrong or incomplete in the model. BONUS TIP using Revizto or BIM Track can automate the sending of coordination reports!
7. Create 3D room tags
Place them in the rooms. This will help attendees know where they are when you are browsing the model. You can write a Dynamo script to transcribe the information to a 3D text family.
8. Ensure the workshop process, frequency and attendees are listed in the project’s BEP so all required attendees are informed and aware of the subject and schedule.
9. Create a highlight video of issues. This could be a simple walk-through or a series of pre-recorded issues using video, instead of stills or orienteering a model to review. This is more helpful for simulating a user experience or an environmental situation, but can still be used for modelling issues.
10. Prepare data insights about your clash and issue analysis. Incorporate charts and graphs about the status of your coordination such as number of clashes per level. Issues raised and resolved per month, issues per category, discipline, or company.
5 Useful Charts and Graphs
Total number of issues per floor, per discipline.
Total issues opened and closed.
Average issue open time.
Total number of issues per company.
Total issues per severity or priority.
How to Setup a BIM Workshop
Create workshops based on phase, activity, discipline, or trade to have an effective meeting. You do not need 30 people in the room. Schedule and arrange your workshops to require who is necessary about the issues which need to be addressed and or resolved.
Require a suitable projector or TV to share your screen that is large enough for the room to see.
Double-check you packed the HDMI, display port, thunderbolt and power cables!
Install a software like ShareX that lets you sketch over the screen and save that screenshot. This is especially useful to quickly draft ideas, highlight items and give a quick markup. Make sure to set it to a hotkey! I personally bind my keys to Alt+S. Bonus tip, when you are using a synchronization platform like Google Drive, OneDrive or Dropbox. Synchronize the ShareX folder to the cloud. You will not need to transfer screenshots taken between devices anymore!
A design coordination sketch can end up becoming reality.
When running a workshop online, consider the following during setup.
Test your microphone and screen sharing before the workshop with a colleague if possible.
Share your entire display, not just the app. You will likely need to jump between applications during the workshop.
Record the meeting, but make sure everyone is aware of the recording, then circulate with the meeting minutes.
Allow more time for an online workshop. You will go through issues slower because only one person can speak at a time. Which might be a good thing, haha.
Workshops typically run two to four hours. You can arrange shorter workshops by reducing the types of issues being discussed, the number of guests and the amount of time you spend on each issue. Remember, you do not always need to solve each issue on the spot.
How to Work Through Coordination Issues
1. Use a system to track your coordination issues. Navisworks is great, but Revizto and BIM Track are better for managing and tracking issues. BIM 360 or now called Autodesk Construction Cloud (ACC) works too, but we find it slow and cumbersome when compared with the alternatives.
2. Don’t only show a Navisworks clash!
Show context with the issue, try to work from the whole-to-the-part for each issue rather than going through a list of clashes. Attendees need to know the adjacencies for the issue and where it is to help solve the problem at hand.
3. Follow the money! Prioritize the issues based on your perceived impact to the programme and cost of the issue. This may take experience, but filtering and ordering issues by how much time or money it will cost is hugely important to the client or contractor and will be appreciated.
4. Try to divide issues into Primary and Secondary issues when presenting an issue. This could help others understand the problem and who is likely to take the lead to resolve the issue - but also any adjacent issues which could arise from the conflict. Even though you moved a duct to clear a beam, now your cable tray or fire services require adjustment which may have other unintended effects.
5. It is ok to not solve every issue at the workshop. Resolution may take several days of multiple people working on a suitable recommendation to the issue. Simply highlighting and tracking the issue may be the most effective use of today’s time.
6. If an issue is taking too long to resolve in the workshop. Spin it out into another meeting or ask guests to stay after the meeting to go through it in more detail.
7. For those working internationally, refrain from switching languages too often, it is best to use one language so everyone can follow along. We understand (as an international BIM consultant ourselves) you must get the point across, but remember to switch back!
8. Have someone helping to take notes or drive the model. It is incredibly challenging to do both at the same time.
9. Encourage others to bring laptops for taking notes, sending information, and working through issues on collaborative software.
10. Keep a list of key word searches for reference. In Navisworks, you will have search sets that can help, but sometimes you may need to know specific property value that does not warrant a search set.
How to Close a BIM Coordination Workshop
Quickly recap the issues and status, who agreed to what deadlines and who owes who information. This will help guests remember and allows for any last-minute comments about a previous issue.
Remind everyone when the next workshop is or status update will occur.
Issue the meeting minutes, recordings and the updated coordination report within 24 hours. Ideally as one package.
Last but not least, set a recurring meeting invite for regular workshops.
At Integrated Design, we specialize in delivering practical BIM solutions for the design and construction industry. We run effective BIM workshops to facilitate the coordination of your project with our multi-discplinary BIM team.
We offer remote and on-site BIM Management, Modelling and Coordination services to construct world-class assets. Visit the link to this article on our blog and website www.idlbim.com for more information and to sign-up for our newsletter.








